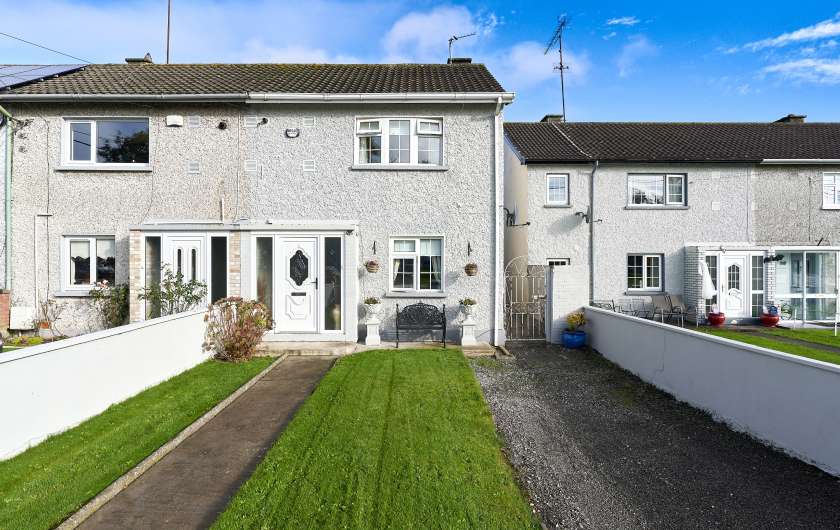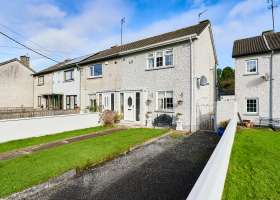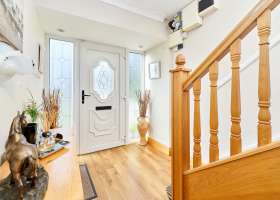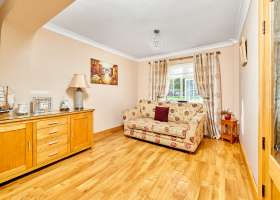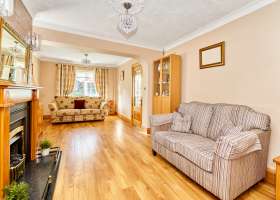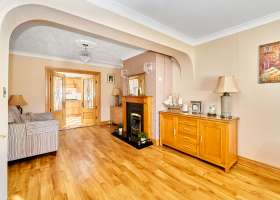 60 Saint Brigid's Villas, Navan, Co. Meath, C15F8C8
60 Saint Brigid's Villas, Navan, Co. Meath, C15F8C8
Sale Agreed: € 270 000 (End Terrace)
Property Description
Superbly presented, owner occupied three bed end of terrace home with downstairs en-suite bedroom overlooking green area. Good sized grounds containing workshop/garage c. 36 sq. m and two vehicular entrances one to front and other at rear.
Located in extremely central mature surroundings, in highly sought address within walking distance of Town Centre and all its amenities.
No. 60 St. Brigid’s Villas, Navan is a superbly presented home extending to 111.45 sq. m. (1,200 sq. ft.) in immaculate condition both inside and out. This generous accommodation comprises of entrance hall, superb sized sitting room with coving, ceiling roses, wall lights, feature fireplace and ¾ glazed double doors to the light filled kitchen cum dining room. This room contains three windows two being Velux’s and extensive oak shaker style wall and floor units with tiled floor and splashback. These continue through to the utility room which is plumbed for washing machine with space for tumble dryer and chest freezer. The back hall provides access the Master bedroom and to rear garden via a ¾ glazed PVC back door. The Master bedroom is a fantastic size and comes with fully tiled en-suite wet room with window, wc, whb and Triton T80xr electric shower. On the first floor there is the landing, two double bedrooms both of which have built in wardrobes, with one having built in lockers and presses also. The fully tiled shower room with window, wc, whb with vanity unit and shower cubicle with Triton T90si electric shower and hotpress complete the space.
This property benefits from beautiful, spacious grounds with the front of the property being fully enclosed with capped walls and entrance piers with two gated entrances, one pedestrian and the other vehicular. The pedestrian one opens onto a kerbed concrete path leading to the front door with the other opening onto a kerbed gravel drive with remainder of the area laid out in lawn. A gated pedestrian side entrance provides access to the good sized rear which is fully enclosed by wall and fence. It is beautifully laid out in low maintenance patio which is ideal for entertaining with kerbed beds found on both sides nicely stocked with plants and shrubs. There is also a useful outside tap. The large storage shed, garage or workshop is accessed from this area via a pedestrian entrance. This building is 6.43 x 5.53 with roller door to rear, window, lights and sockets. This space has potential for many uses such as home office gym etc.
A large green area in the centre of the development provides a great play area for children and a lovely view from the property. This is a mature and much sought-after development in the very heart of Navan Town, convenient to every conceivable amenity and yet discreetly tucked away in what is a small, mature and well settled residential area. Placement here ensures easy access to a complete spectrum of retailers both local and national; healthcare facilities; schools; ecclesiastical institutions; recreational facilities and much more. The location of the property is second to none with excellent road and bus links to Dublin City Centre. St. Brigid’s Villas has easy access to the R147 and in turn the M3 Motorway without having to come through town centre traffic.
Location, location, location says it all. This is a very desirable property and must be viewed to be appreciated
Accommodation
Entrance Hall 2.01 x 3.97
Sitting Room 3.03 x 6.78 + 0.53 x 3.21
Kitchen cum Dining room 4.55 x 3.06
Utility room 3.30 x 1.47
Back Hall 1.20 x 3.36
Master Bedroom 4.32 x 3.36
En-suite 3.34 x 1.71
Landing 0.91 x 1.02
Bedroom 2 3.20 x 4.14 + 0.74 x 0.89
Bedroom 3 3.34 x 3.07
Shower Room 1.98 x 2.31
Services
Natural gas central heating. Mains water. Mains sewerage.
Fixtures & Fittings
Carpets, curtains, blinds, light fittings, extractor fan, 5 ring gas hob 1 being a wok hob, Whirlpool eye level double oven and Zanussi chest freezer included in sale.
BER Details
D2, No. 116869264, Performance Indicator 269.08kWh/m²/yr
Title
Freehold.
Directions - EirCode C15 F8C8
From Dublin: Travel the M3 to Navan, exiting at junction 9 (‘Navan North’). At the roundabout take the 2nd exit (Navan). Continue onto the R147, at the 2nd set of traffic lights turn left. At the roundabout take the 3rd exit onto Railway Street. Continue to traffic lights and turn left onto Brews Hill. At the next set of traffic lights turn left onto Commons Road. St. Brigid’s Villas is the first right turn. In the development and follow around to the right, No. 60 is on the left hand side - For Sale sign on the property.
Please Note
Please note we have not tested any apparatus, fixtures, fittings, or services. Interested parties must undertake their own investigation into the working order of these items. All measurements are approximate and photographs/floors provided for guidance only.
Features
- Superbly located 3 bed end of terrace residence overlooking green.
- Vehicular access to the front and rear and large garage/ workshop with potential for many uses.
- Mature and much sought after development in the very heart of Navan Town.
- Built-in wardrobes in two of the bedrooms.
- The house was extended in 2006 and this consisted of the kitchen cum dining room, back hall and master bedroom with en-suite wet room.
- Garage/ workshop is 6.43 x 5.53 with roller door to rear, window, pedestrian door to garden and has lights and sockets.
- Walls were pumped and attic insulated.
- PVC double glazed windows.
- PVC fascia, soffits and gutters.
- Built c. 1968
Property Location
Address: 60 St. Brigid's Villas
Area: Navan County: Meath Eir Code: C15F8C8




